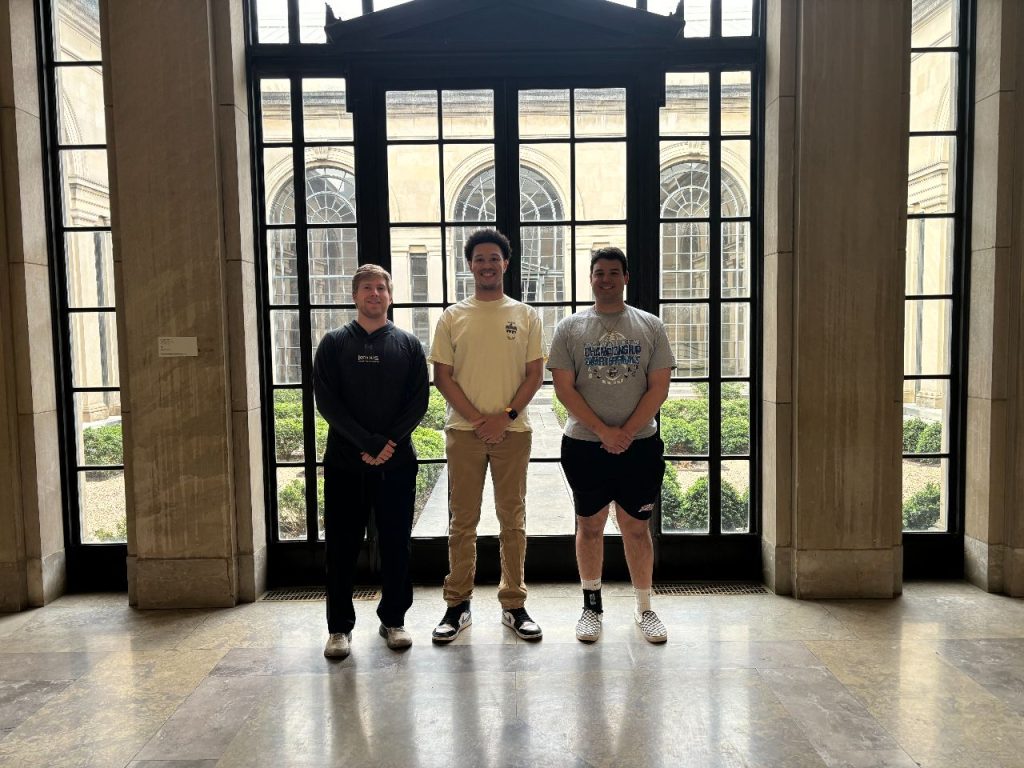Reimagining the Baltimore Museum of Art Antioch Court: Structural Renovation and Design
Program:
Civil and Systems Engineering
Project Description:
The Baltimore Museum of Art’s Antioch Court has been used for years as an interior garden space which has rarely been accessible to patrons. Our design team reimagines the space with the objectives of increasing both accessibility and flexibility. The solution we propose creates an enclosed space with a new glass roof and raises the floor with the addition of a composite deck, both of which will improve visitor circulation throughout the museum and offer new opportunities to host special events within the space.
Team Members
-
[foreach 357]
-
[if 397 not_equal=””][/if 397][395]
[/foreach 357]
Project Mentors, Sponsors, and Partners
Course Faculty
-
[foreach 429]
-
[if 433 not_equal=””][/if 433][431]
[/foreach 429]
